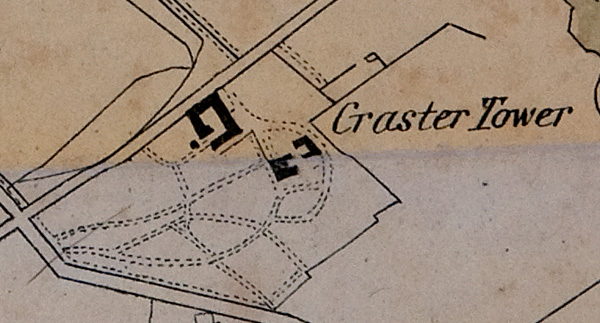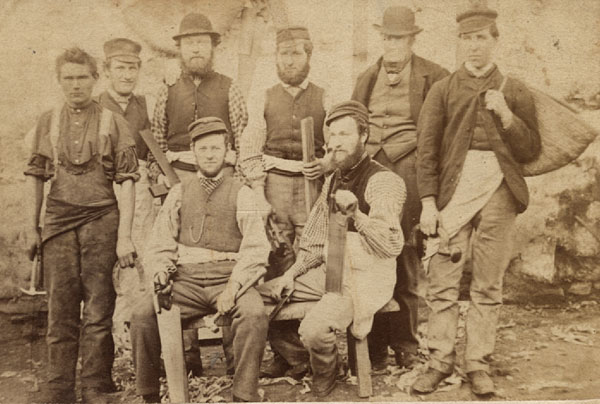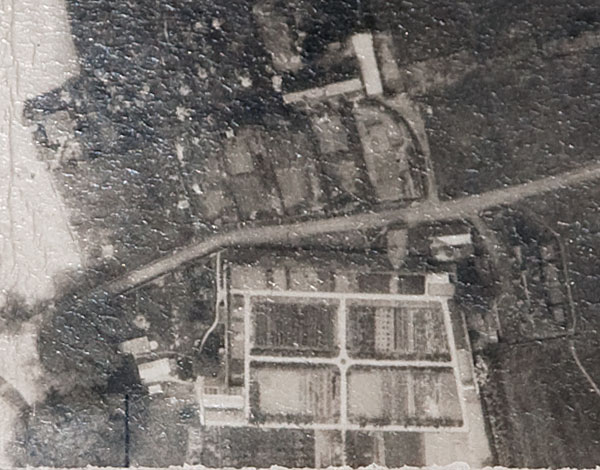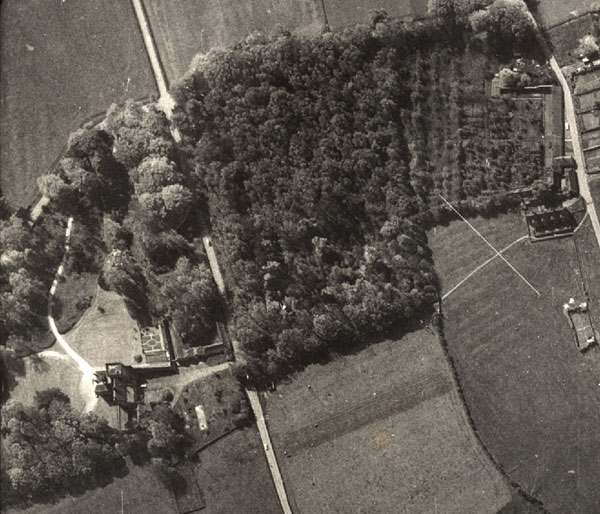 |
|
Archway - Tower Bank |
Craster Tower
|
|
The craster family can trace its origins to the 12th century and Mary Craster suggests that they probably built their timber hall-house on the site of the present Tower's grounds.
In 'We Can Mind the Time' she wrote,
"By the mid 14th century a pele tower had been built attached to the old hall-house at Craster. It is first mentioned in the list of border strongholds in 1415. An elegant pointed arched door led through into the tower on the ground and first floors and a circular stair led up in the thickness of the wall at the SE corner; there were four storeys.
Between 1666 and 1675, Craster Tower was enlarged; the old timber hall-house on the East side was replaced with a two storey stone manor house, and a new front door was made on the South side of the pele tower, opening on to a courtyard with a well, which is still there, under the later dining-room floor. Beyond the front door courtyard was a formal garden; it was just outside this garden that in 1680 a maid saw a younger son, Thomas, leaving after having killed Edmund Foster in a duel.
In 1724 stables and coach-houses were built on the north side of the Tower and the old village, with a 'home farm' yard behind them (now the site of the Stable Yard Farm Shop). One imagines the old village may have been in the process of moving down to the sea.
The property eventually passed to Daniel, son of the cousin who had rented it from John the barrister. He was a keen farmer and interested in the agricultural improvements of the later 18th century - such as the cultivation of root crops for feeding livestock in the winter. He was succeeded by his son Shafto, who was squire for over 50 years and did much for the village in charity, medical assistance and so on. He built the school in Dunstan and laid out tree plantations round the Tower gardens.
The road past the Tower on the North side of the house was moved further away, making the Avenue, from the Pillars at the new cross-roads and leading through the sham Gothic archway and down the bank.
Thomas Wood ( who succeeded Shafto in 1837) employed the architect John Dobson of Newcastle to modernise the Tower extensively, renewing and moving the fireplaces and chimneys to the internal walls (the house suffered from damp - it still does, despite Dobson's efforts), adding a second floor to the old East wing and turning it into domestic offices and servants' quarters. He also built a laundry, bakery, brewery and dairy around an internal courtyard behind the NE side of the house; these were pulled down in 1969. He added a handsome bay window to the East side of the South wing, with a good view to the sea, for which a ha-ha was constructed in the east garden wall.
A fine double window - the last work of Leonard Evetts, a notable designer of stained glass, was placed in St Peter the Fisherman in 1998, in memory of Sir John's twin brother and sister, Shafto and Phyllis Carr-Ellison, who lived for many years at the Bogie, Craster South Farm.
During World War II, the army was quartered at the Tower. There was a camp of Nissen huts in the NE corner of the grounds, to the left of the present North drive.
In 1965, Sir John sold a large part of Craster Estates, Craster Harbour and the West Farm only being retained, and left eventually to Oswin Craster (his cousin). S & A Grey are the tenant farmers. South Farm was sold to Howick Estate, except for the Bogie and Keeper's Cottage, now belonging to children of Phyllis Carr-Ellison. The Tower itself was bought by three Craster cousins, who employed the Edinburgh architect, Schomberg Scott, to divide it - very skilfully - into 3 separate, self-contained dwellings, two of which still remain in the ownership of members of the Craster family."
Since this was written ownership and occupancy of the Tower has been united in the hands of Michael Craster.
Follow this link for a short history of the Tower
English Heritage Past Scape has the following:
"Craster Tower. Medieval tower, probably built in the 14th century, now incorporated into a house built in 1769. The east wing was added in the 19th century. L-shaped in plan, with the tower set at the junction between the 1769 south block and the east wing. Listed Grade II."
Fo further information go to English Heritage Past Scape Monument No. 8089
Taken from the plan drawing of a sale catalogue for the neighbouring Dunstan Stead's Estate, 1869 |
The History of Northumberland, Ed. Bateson, 1892, has the following...
"Half a mile east of the village is Craster tower, the residence of Mr. John Craster. The original tower, now only a small part of a modern dwelling house, was built before the year 1415. It is mentioned as the property of Edmund Craster in the list of fortresses compiled at that time.'
It is built of excellent masonry, and is rectangular in plan, measuring externally 35 feet
from north to south, by 29 feet 2 inches from east to west. The entrance, now approached from the offices of the hall, is in the east wall near the south end. There is an outer doorway, and an inner one which opens into the vaulted basement. In the passage between these doors, on the left in entering, is the door of the wheel-stair that went up in the wall, here 6 feet 5 inches thick, near the south-east angle of the tower. None of the steps of this stair are visible, and the drum has been closed in with a brick dome ; but above this it is believed that much of the stair remains, and its opening out would add considerably to the interest of the building by again disclosing the original entrances to the upper floors. The three doors mentioned are all of the same late fourteenth century character, having heads only slightly pointed and formed of two stones. The basement is 27 feet 7 inches long by 16 feet 5 inches broad ; the vault, composed of narrow ashlars, is somewhat flat, the centre of the arch being 10 feet from the ground. At the south end there is a wide-splayed arched recess in the centre of the wall, no doubt for a slit or small window, though this is now hidden by the library of the modern house built against it. A similar recess at the north end has been interfered with, and is now covered with wood and plaster. In the east wall, about 6 feet to the north of the entrance, is a fire-place, 6 feet 5 inches wide, now built up. On the first and second floors sash-windows have been inserted in the west wall, which probably had no openings in it originally. The battlements are modern.
In the old-fashioned garden, which adjoins the tower, fruits of many kinds reach perfection. Peaches ripen without any artificial heat, notwithstanding the proximity to the sea."
The following photograph, from Eva Archbold's collection and possibly pre-WW1, dates from the time when estates employed their own workmen for work on the estate. This photograph was labelled "Squire Craster's workmen."
|
The following image, June 24th 1945, shows where some of these men might have worked, the vegetable/fruit garden of the Tower. The photograph shows the garden laid out in a rectangle divided into four quarters, with the row of workers cottages, now the Cottage Inn, between the garden and the road. The cottages were built with the chimneys in the back wall so that the heat benefitted the fruit growing on the south facing wall at the rear of the buildings.
|
This later aerial photograph, taken on May 17th 1964, shows the old vegetable garden grown over.
|
The Archaeologia Aeliana, the journal of the Society of Antiquaries, Newcastle upon Tyne, contains the following articles of interest.
'The Early History of the Craster Family', published in 1952, the 4th series, volume 30. Sir Edmund Craster
'The Craster family-–Three generations. 23-47', published in 1953, the 4th series, volume 31. Sir Edmund Craster
'The Contents of a Northumberland Mansion 1772', published in 1955, the 4th series, volume 33. Sir Edmund Craster
Obituary 'Oswin Edmund Craster, 1916–2006', published in 2006, the 5th series, volume 315
 |
Home Programme Membership Archive War Memorials History Walk Miscellanea Links Contact Us
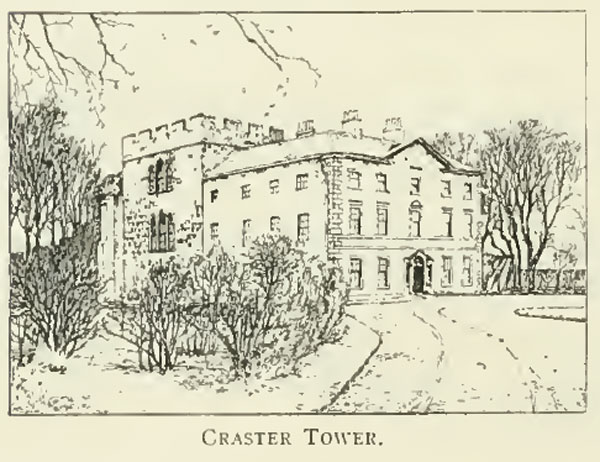 Drawing from 'The History of Northumberland', 1892
Drawing from 'The History of Northumberland', 1892